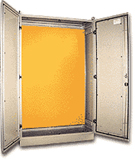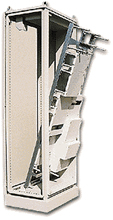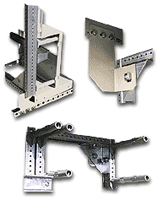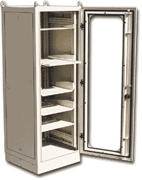Description of construction and application
D type housing are designed mainly for
mounting of low-voltage control, distribution and protecting
equipment, as well as other equipment for needs of power industry,
industrial automatics and others.
D type housing h ave welded, skeleton construction, side
protections, roof and doors made of steel sheet (width 1.5 mm) or
aluminium sheet (width 2.0 mm). Whole standard housing are painted
with powder paints in RAL 7032 colour or in colour according to
customers wishes.
Housings are installed on base, which allows
for their installation on cable ducts. The base of housing can be
equipped with feet or wheels. Sides are mounted in a rigid way or in
a way ensuring quick demounting and easy access to equipment
installed inside the housing. D type housings have protection class
IP 43 or IP 54, when polyurethane sealing is applied.
General way of designation
Symbol of a housing consists of seven blocks of letters and
digits:

|
DXX three letters |
Construction
type of
housing,
kind of housing, equipment (M,C,S,U,E) |
|
I - block - one digit |
1,
2, 3, 4, applied profile, manufacturing no. |
|
II - block - two digits |
Determination of housing dimensions,
manufacturing no. |
|
III - block - two digits |
Determination
of door performance |
|
IV - block - two digits |
Determination
of backside performance |
|
V - block - two digits |
Determination
of sides performance |
|
VI - block - two digits |
Determination
of roof performance |
|
VII - block - one digit |
Determination
of
housing
installation method |
DXX three letters: construction type of housing, kind of
housing, equipment
|
Construction - type |
kind of housing |
equipment |
|
D
construction of
housing
of height
H >= 1200 |
K free-standing, with possibility to
install on cable duct
W recess-mounted (upon
individual order) |
M
housing
equipped with
mounting sheet BM St.=2.5, RAL 2000
C
housing
equipped with
mounting sheet
BM St.=2.0, zinc-
coated
S system of
equipping with
details made
of plastic
U - 19"
system
E special
equipment, upon
individual
order |
DXM and dXC housing
Housing designated with DXM and DXC symbols
are equipped with one or several BM steel mounting sheets (width 2.5
mm), powder-painted in RAL 2000 colour or steel, zinc-coated sheets
(width 2.0 mm), non-painted.
In case of application of single mounting sheet there is a
possibility to install the equipment on BM sheet, outside the
cubicle.
In case of many mounting sheets angle sections, to which the
mounting sheets are fixed, are applied.


Symbol of a housing consists of seven blocks of letters and
digits:

DXX - three letters: construction type of
cubicle, kind of housing, equipment
|
Construction - type |
Kind of housing |
Equipment |
|
D construction of housing
of
height H >= 1200 |
K - free-standing, with possibility to install on a cable
duct
W - recess-mounted (upon
individual order |
M1 - cubicle equipped with painted mounting sheet
M2 cubicle equipped with painted
mounting sheets
C1 cubicle equipped with zinc-
coated, mounting sheet
C1 - cubicle equipped with zinc-
coated, mounting sheets |
I - block one digit: 1, 2, 3, 4, applied profile
manufacturing no
|
PR1 profile |
PR2 profile |
PR3 profile |
1 - IP43 internal hinge
2 - IP43 external hinge |
3 - IP54 internal hinge
PR2 profile recommended for cubicles
standing in groups |
4 - IP54 internal hinge
PR2 profile recommended for using in S
equipping system, recommended for single cubicles
|
II - block - digits: determination of housing dimensions
manufacturing no
|
Manufacturing
no. |
01 |
02 |
03 |
04 |
05 |
06 |
07 |
08 |
09 |
10 |
11 |
12 |
13 |
14 |
15 |
16 |
17 |
18 |
|
B Width |
600 |
800 |
1000 |
600 |
800 |
1000 |
600 |
800 |
1000 |
|
H Height |
1200 |
1400 |
1600 |
|
P Depth |
400 |
600 |
400 |
600 |
400 |
600 |
400 |
600 |
400 |
600 |
400 |
600 |
400 |
600 |
400 |
600 |
400 |
600 |
|
Number of doors |
1 |
2 |
1 |
2 |
1 |
2 |
|
Manufacturing
no. |
19 |
20 |
21 |
22 |
23 |
24 |
25 |
26 |
27 |
28 |
29 |
30 |
31 |
32 |
33 |
34 |
35 |
36 |
|
B Width |
1200 |
600 |
800 |
1000 |
1200 |
600 |
800 |
1000 |
1200 |
|
H Height |
1600 |
1800 |
2000 |
|
P Depth |
400 |
600 |
400 |
600 |
400 |
600 |
400 |
600 |
400 |
600 |
400 |
600 |
400 |
600 |
400 |
600 |
400 |
600 |
|
Number of doors |
2 |
1 |
2 |
1 |
2 |
III - block two digits: determination of door performance
|
XX
method of performance first digit |
XX
lock second digit |
1
- full
2
with plexiglass pane
3
with hardened pane
4
perforated |
1
lock for feather key
2
- HS lock with patent insert, closed in
three points |
IV - block two digits: determination of backside performance
|
XX
method of fastening first digit |
XX
method of performance second digit |
1
screwed from inside
2
screwed from outside
3
locked from outside |
1
without ventilation
2
with natural ventilation
3
with forced ventilation
4
with forced ventilation and heating
5
other, upon customers order |
V - block two digits: determination of sides performance
|
XX
method of fastening first digit |
XX
method of performance second digit |
1
screwed from inside
2
screwed from outside
3
locked from outside |
1
without ventilation
2
with natural ventilation
3
with forced ventilation
4
with forced ventilation and heating
5
other, upon customers order |
VI - block two digits: determination of roof performance
|
XX
method of fastening first digit |
XX
method of performance second digit |
1
screwed from inside
2
screwed from outside
3
locked from outside |
1
without ventilation
2
with natural ventilation
3
with forced ventilation
4
- other, upon customers order |
VII - block one digit: determination of cubicle installation
| X
method of installation |
0 without base
1 on base
2 on wheels
3 on legs
4 on wheels and legs |
DXS housing
"S" system is a system of equipping of metal
housings with plastic protections, introduced in H. Sypniewski
company in the spring of 1999. In the nearest future it is planned
to develop the system in a way ensuring the II insulation class of
housings. Applied solution allows for mounting of equipment on the
mounting frame, outside the housing.
DXS housing is equipped with zinc-coated frame, designed for
mounting of S system plastic protections, ensuring IP 42
protection class after opening the housing's door.



S System allows for easy mounting of modular
equipment, with using of protecting panels. Additionally, if there
is a necessity of application of other electric equipment, we mount
protecting panels by 50 and 100 mm higher, respectively.
Construction of housing allows for building of sets, consisting of
several housing.
Symbol of a housing consists of seven blocks of letters and digits:
|
DXX |
- |
X |
- |
XX |
- |
XX |
- |
XX |
- |
XX |
- |
XX |
- |
X |
| |
|
I |
|
II |
|
III |
|
IV |
|
V |
|
VI |
|
VII |
DXX - three letters: construction type of cubicle, kind of
housing, equipment
|
construction type |
kind of housing |
equipment |
|
D - construction of housing of height H >= 1200 |
K - free-standing, with possibility to install on cable duct
W - recess-mounted (upon individual order)
|
S - system of equipping with plastic details |
I - block one digit: 3 or 4, applied profile manufacturing
no.
|
PR2 profile |
PR3 profile |
|
3
- IP54 internal hinge
PR2 profile recommended for cubicles
standing in groups |
4
- IP54 internal hinge
PR2 profile recommended for using in S
equipping system, recommended for single cubicles
|
II - block two digits: determination of housing dimensions
manufacturing no.
|
Manufacturing no. |
01 |
02 |
03 |
04 |
05 |
06 |
07 |
08 |
09 |
10 |
11 |
12 |
13 |
14 |
15 |
| Width
B |
600 |
850 |
1100 |
600 |
850 |
1100 |
600 |
850 |
| Height
H |
1375 |
1525 |
1675 |
| Depth
P |
400 |
600 |
400 |
600 |
400 |
600 |
400 |
600 |
400 |
600 |
400 |
600 |
400 |
600 |
400 |
| Number
of modules horizontally |
2 |
3 |
4 |
2 |
3 |
4 |
2 |
3 |
| Number
of modules vertically |
8 |
9 |
10 |
| Number
of doors |
1 |
2 |
1 |
2 |
1 |
|
Manufacturing no. |
16 |
17 |
18 |
19 |
20 |
21 |
22 |
23 |
24 |
25 |
26 |
27 |
28 |
29 |
30 |
| Width
B |
850 |
1100 |
600 |
850 |
1100 |
600 |
850 |
1100 |
| Height
H |
1675 |
1825 |
1975 |
| Depth
P |
600 |
400 |
600 |
400 |
600 |
400 |
600 |
400 |
600 |
400 |
600 |
400 |
600 |
400 |
600 |
| Number
of modules horizontally |
3 |
4 |
2 |
3 |
4 |
2 |
3 |
4 |
| Number
of modules vertically |
10 |
11 |
12 |
| Number
of doors |
1 |
2 |
1 |
2 |
1 |
2 |
III - block two digits: determination of door performance
|
XX
method of performance - first digit |
XX
lock - second digit |
1
- full
2
with plexiglass pane
3
with hardened pane
4
perforated |
1
lock for feather key
2
- HS lock with patent insert, closed in
three points |
IV - block two digits: determination of backside performance
|
XX
method of fastening first digit |
XX
method of performance second digit |
1
screwed from inside
2
screwed from outside
3
locked from outside |
1
without ventilation
2
with natural ventilation
3
with forced ventilation
4
with forced ventilation and heating
5
other, upon customers order |
V - block two digits: determination of sides performance
|
XX
method of fastening first digit |
XX
method of performance second digit |
1
screwed from inside
2
screwed from outside
3
locked from outside |
1
without ventilation
2
with natural ventilation
3
with forced ventilation
4
with forced ventilation and heating
5
other, upon customers order |
VI - block two digits: determination of roof performance
|
XX
method of fastening first digit |
XX
method of performance second digit |
1
screwed from inside
2
screwed from outside
3
locked from outside |
1
without ventilation
2
with natural ventilation
3
with forced ventilation
4
- other, upon customers order |
VII - block one digit: determination of cubicle installation
| X
method of installation |
0
without base
1
on base
2
on wheels
3
on legs
4
on wheels and legs |
DXU housing


DXU housing consist of skeleton, welded of
bars having holes every 25 mm. Bracket of depth, performed in 25 mm
scale, are welded into the cubicle skeleton.
DXU housing can be easily equipped with 19"shelves and panels.
19" shelves can be performed in form of full shelves, as well as
perforated shelves. These shelves can be installed in a rigid way or
ejected on telescope rails.
Symbol of a housing consists of eight blocks of letters and digits:
|
DXX |
- |
X |
- |
XX |
- |
XX |
- |
XX |
- |
XX |
- |
XX |
- |
X |
- |
X |
| |
|
I |
|
II |
|
III |
|
IV |
|
V |
|
VI |
|
VII |
|
VIII |
DXX - three letters: construction type of housing, kind of
housing, equipment
|
Construction - type |
Kind of housing |
Equipment |
|
D - construction of housing
of height H >= 1200 |
K - free-standing, with possibility to install on cable duct
W - recess-mounted (upon
individual order) |
U - 19" equipment |
I - block one digit: applied profile manufacturing no.
|
PR2 profile |
|
3 - IP54 internal hinge
PR2 profile - recommended for cubicles standing in groups |
II - block two digits: determination of housing dimensions
manufacturing no.
|
Manufacturing no. |
01 |
02 |
03 |
04 |
05 |
06 |
07 |
08 |
09 |
10 |
11 |
12 |
| U Height |
24 |
29 |
33 |
| B Width |
600 |
800 |
600 |
800 |
600 |
800 |
| H Height |
1200 |
1400 |
1600 |
| P Depth |
600 |
800 |
600 |
800 |
600 |
800 |
600 |
800 |
600 |
800 |
600 |
800 |
|
Manufacturing no. |
13 |
14 |
15 |
16 |
17 |
18 |
19 |
20 |
21 |
22 |
23 |
24 |
| U Height |
38 |
42 |
47 |
| B Width |
600 |
800 |
600 |
800 |
600 |
800 |
| H Height |
1800 |
2000 |
2200 |
| P Depth |
600 |
800 |
600 |
800 |
600 |
800 |
600 |
800 |
600 |
800 |
600 |
800 |
III - block two digits: determination of door performance
|
XX
method of performance - first digit |
XX
lock - second digit |
1
- full
2 with plexiglass pane
3 with hardened pane
4 perforated |
1 lock for feather key
2 - HS lock with patent insert, closed in three points |
IV - block two digits: determination of backside performance
|
XX
method of fastening first digit |
XX
method of performance second digit |
1 screwed from inside
2 screwed from outside
3 locked from outside |
1 without ventilation
2 with natural ventilation
3 with forced ventilation
4 other, upon customers order |
V - block two digits: determination of sides performance
|
XX
method of fastening first digit |
XX
method of performance second digit |
1 screwed from inside
2 screwed from outside
3 locked from outside |
1
without ventilation
2 with natural ventilation
3 with forced ventilation
4 other, upon customers order |
VI - block two digits: determination of roof performance
|
XX
method of fastening first digit |
XX
method of performance second digit |
1 screwed from inside
2 screwed from outside
3 locked from outside |
1
without ventilation
2 with natural ventilation
3 with forced ventilation
4 other, upon customers order |
VII - block one digit: determination of interior equipment
| X
interior equipment |
1
mounting racks
2 racks with drawers and shelves, according to order. |
VIII - block - one digit: determination of housing installation
| X
method of installation |
0
without base
1 on base
2 on wheels
3 on legs
4 on wheels and legs |
|









